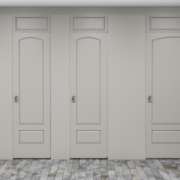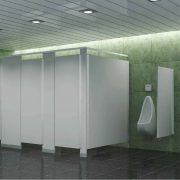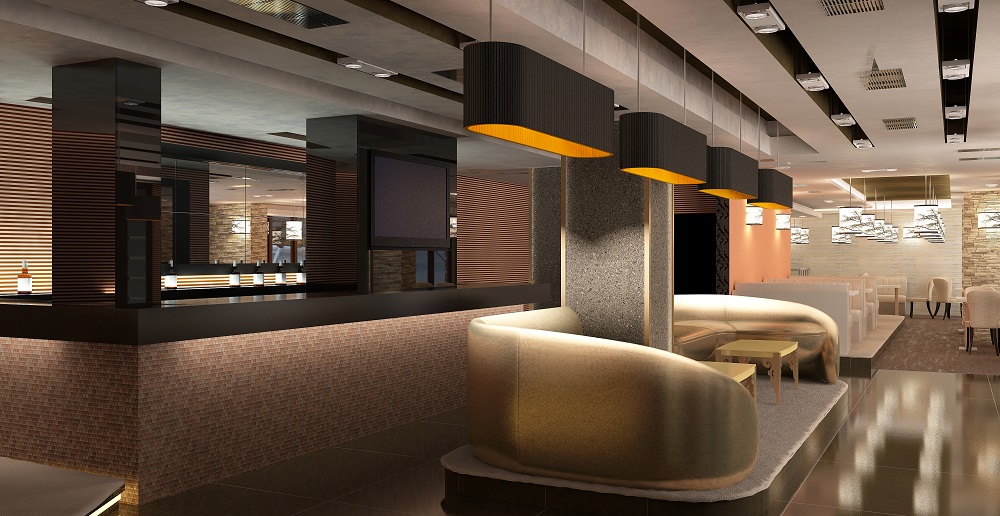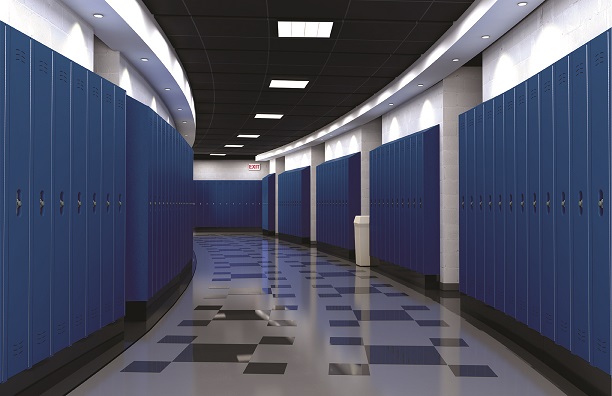Privacy is one of the most crucial components to your bathroom. Using the restroom is something that everyone experiences, and more often than not, they want to experience it privately. So, you need to figure out ways to ensure that your bathroom and the toilet partitions offer enough privacy and security for occupants to use comfortably. Keeping reading to check out some great bathroom privacy ideas!
Determining Any Weaknesses in Privacy & Security
While you may think that your bathroom is confidential enough for you, you may want to take a closer look to notice some of the weak spots that hinder one’s privacy. This may include visible vantage points above or below the stall. However, it can also include the separation in the stall’s pieces, which may provide a clear view in between the door and the frame. If you notice these imperfections and issues, you should start thinking of ways to correct them so occupants can go to the bathroom worry-free.
Bathroom Privacy Ideas to Get Started
Here are some bathroom privacy ideas to get your gears turning and a full bathroom plan if you’re starting from scratch:
- Add peel-and-stick frosted privacy glass over windows.
- Separate your space with folding restroom privacy screens.
- Find the right stall that offers ample privacy.
- Sightlines can be removed through shiplap cut edges.
- Angled doors and hidden hardware offer extra privacy to guests.
Bathroom Stalls with Ample Privacy
Some bathroom stalls on the market can offer your guests ample privacy. Their sightlines can easily be removed through a shiplap cut edge. Once closed, these partitions provide zero visibility due to the cut edges perfecting shutting out the seam.
Other HDPE toilet stalls, like Aria Partitions®, are specifically designed to provide each occupant with the higher privacy. Aria Partitions will provide you with innovative designs like overlapping edges, continuous edge mounted hinges and floor mounted side panels to keep these partitions as secure and private as possible.
Using HDPE for Private Partitions
HDPE plastic can be tailored to fit any design for your facility’s restroom. Whether you’re going for free-standing stalls, between-walls, open-ends, or alcove-style partitions, you’ll be happy to know that HDPE can be a versatile material to utilize in your restroom for your custom partitions. HDPE can be produced in a variety of different sizes, so you can figure out the best options to provide a secure toilet stall for your occupants who hold privacy very high.
It’s no secret that people want privacy when they’re using a public restroom. If you’re looking for ways to make your facility’s restroom more private for the occupants, check out the eBook Restroom Design for Commercial Facilities from your friends at Scranton Products.




