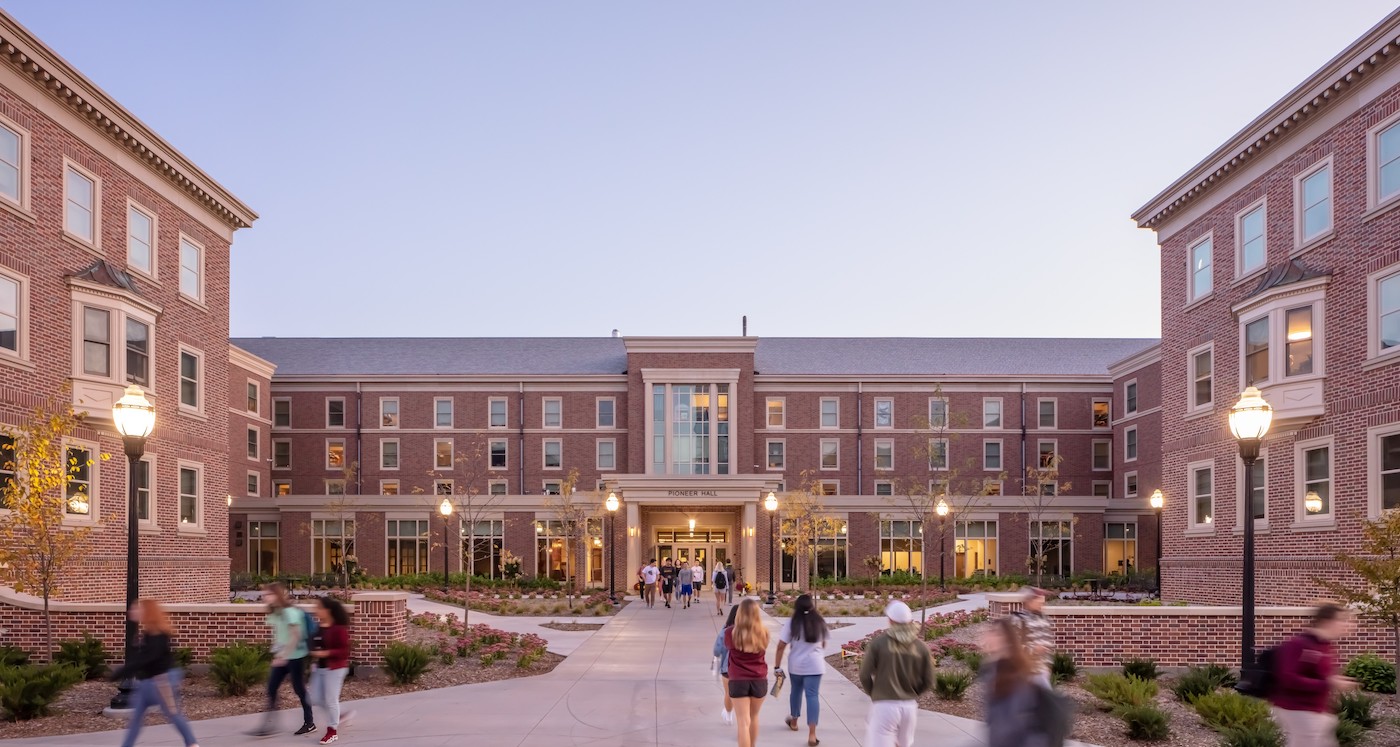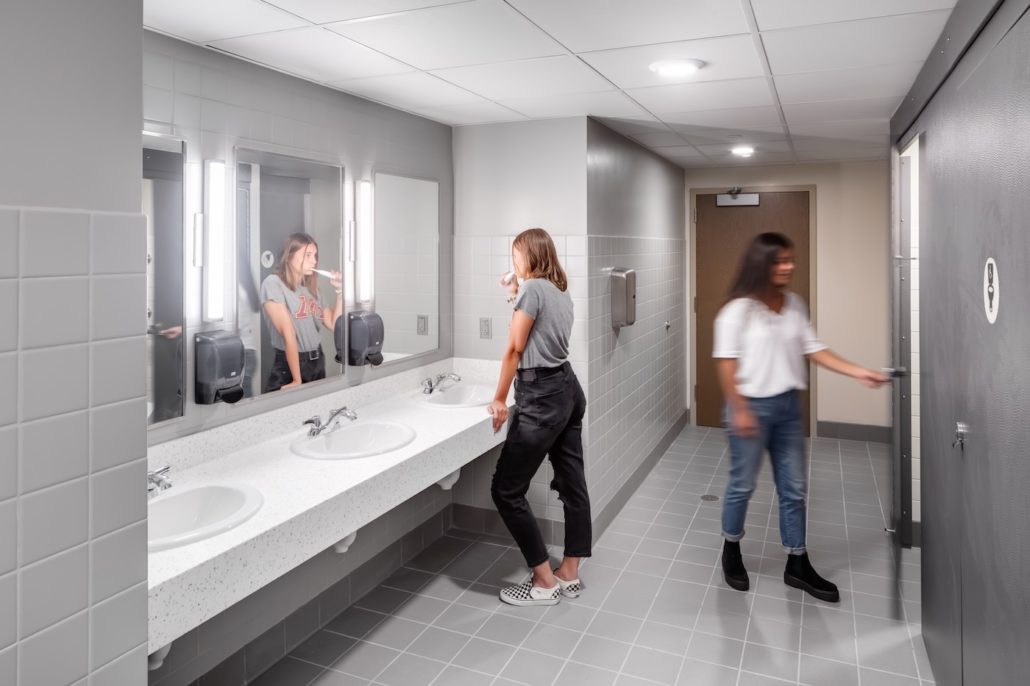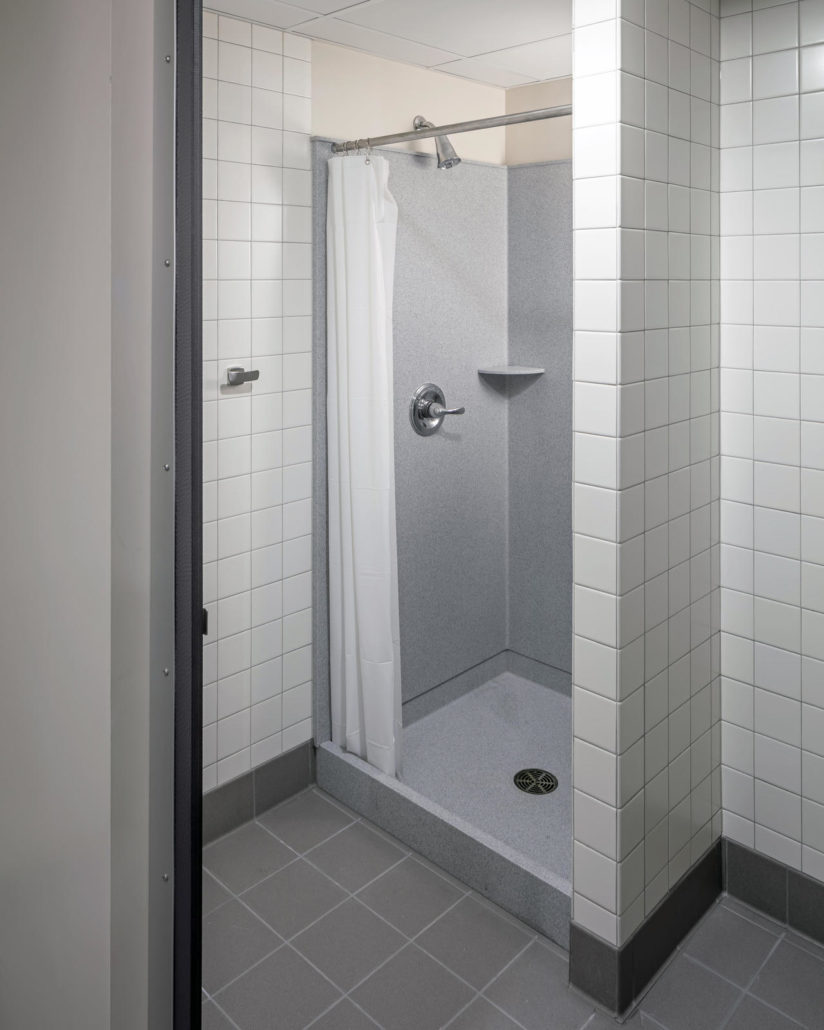Merging Community & Privacy
at the University of Minnesota with
Scranton Products’ Aria Partitions
Minneapolis, MN
Located on the east bank of the Mississippi River, the second oldest residence hall at the University of Minnesota recently became its second largest. The 90-year-old Pioneer Hall opened its doors to the 2019 freshman and sophomore class after completing $104.5 million in renovations.
Now more than 40 percent larger than its original size, Pioneer Hall boasts a historically sensitive, but modern design within a 252,391-square-foot facility supplying 756 beds to students across five floors. This includes preserving the building’s historic Georgian Revival-style exterior, while gutting an interior that previously consisted of adjoining townhomes that were exceedingly difficult to navigate and failed to connect on every level. As a result, the uncomfortable confines, narrow hallways and steep stairways that earmarked the 1928 design gave way to an inviting and spacious communal environment. The space is highlighted by fully-accessible corridors, elevators, a green roof and expanded floors that include views to the green roof and an exterior courtyard.
Providing the architectural support, electrical, mechanical and structural design services for the two-year renovation project was TKDA of Saint Paul, Minnesota, which was also tasked with creating a mixed-gender, engaging atmosphere that would draw students into the community environment. KWK Architects of St Louis MO were the design-architects, developing several options in search of a design that best synchronized the project budget and the needs of first and second-year students.
“Many of our freshmen have never been away from home,” says Brian Morse, a senior architect at TKDA. “So, we wanted to instill comfort in a quirky, unique setting that was also sympathetic to the building’s historic past. This meant combining the building’s red brick exterior facing, integrating salvaged wood wainscot panels from the original building’s public spaces, historical light fixtures and reused bronze mailboxes with multiple community rooms, two music rooms, student kitchen, game room and meditation room equipped with its own foot-washing station.”
Another innovation was the design of the building’s mixed-use, gender-neutral bathrooms, which provide the comforts of a separate bathroom with showers for each group of approximately 30-39 students per community sharing two community bathrooms, supplemented with single-user bathrooms. Overall, this included the installation and specification of 26 community baths emphasizing privacy on all five co-ed floors.
Having worked with Scranton Products at a previous firm several years earlier to help develop the company’s first full-length, restroom stall designs for the University of Minnesota’s 17th Avenue Residence Hall, Sara Koester, a principal at KWK Architects in Saint Louis, Missouri, knew exactly where to turn for the stylish and private floor to ceiling toilet and shower systems needed for Pioneer Hall. “We worked directly with Scranton Products in 2011 to create partitions for the recently-constructed, 600-bed 17th Avenue Residence Hall,” explains Koester. “It was a highly-successful collaborative effort that provided the facility with bathrooms and showers that merged striking aesthetics and low-maintenance with easy-to-clean features, privacy and comfort.”
“There wasn’t even a debate when we started to specify materials for Pioneer Hall. We knew Scranton Products’ Aria Partitions® were the ideal choice. In addition to being structurally sound and durable, they provided the privacy required for this co-ed residence hall, while looking great and resisting odors and graffiti.”
Installed with a gunmetal-textured finish, the Aria partitions have blended beautifully with the gray and beige tiles and accents designed into each bathroom. Since both the toilet and shower doors look alike, TKDA and KWK also worked with a signage shop to develop customized signage that designate use and occupancy, inserted into carefully coordinated recesses in the door panels, and created by Scranton Products at the factory.
Made of sturdy HDPE for commercial and institutional environments, Aria Partitions were developed by Scranton Products to add an enhanced level of comfort and privacy as well as elegance, warmth, and charm to virtually any enclosed or private room. This includes removing sightlines with a continuous edge-mounted hinge and greatly improving aesthetics with a design that doesn’t use face mounted hardware like traditional partition systems. Available with 17 innovative door designs, 7 panel designs and 28 rich colors and textures, Aria has also become recognized for its ability to distinctly elevate standard restroom interiors with captivating, beautiful designs and simple sophistication.
“We were looking for a new architectural language that fit with the old,” adds Morse. “The result was an historically-influenced residence filled with communal spaces offering varying scales of privacy, comfort and engagement. The Aria partitions fit perfectly into this design with partitions that ensured the highest level of privacy along with a non-conforming style that really helps Pioneer Hall stand out from the typical, uniform residence halls found on most college campuses.”
To learn more about Scranton Products’ Aria Partitions please visit scrantonprodu1.wpengine.com or call 800-445-5148.





