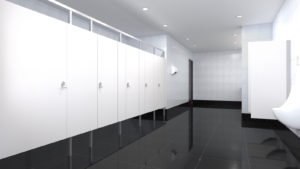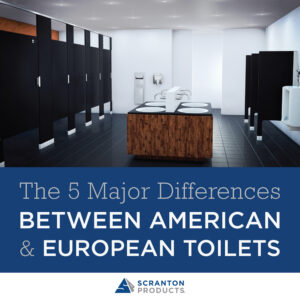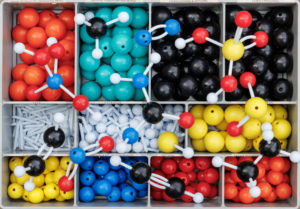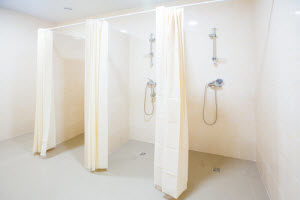Conducting renovations and remodels in your school is important when you need to replace certain materials, fixtures, or components. When it comes to your bathroom, you’ll need to use the right materials to ensure that they’ll be able to last in the sometimes-hostile environment that a school restroom can be due to the moisture and humidity. This is especially true when it involves your toilet partitions.
Here’s a quick guide to choosing the right bathroom partitions for your school.
Choosing a Stronger Material

When it’s time to replace your toilet partitions, you’ll want to make sure that you’re using a strong and durable material that can withstand the elements, as well as rough handling. Phenolic is a commonly used material for toilet partitions because they’re sleek, light, and has a strong screw retention. However, due to the light frame of Phenolic, it can endure some surface damage, so you’ll want a stronger and more reliable material.
Combatting the Restroom Elements
School restrooms are almost always moist, which can have drastic effects on your toilet partitions. Due to the constant humidity, the inner paper-core can become drenched. Over time, this can begin to sprout mold, which can lead to foul odors and lead to respiratory issues. Once mold growth is spotted, the entire partition needs to be replaced. To stay ahead of this, you’ll want to find a material that is solid all the way through and can’t absorb the moisture.
Reducing the Cost of Maintenance
Excessive maintenance on your restroom partitions is never fun. Whether you’ve to tighten the screws, adjust the hardware, or paint over graffiti regularly, you’ll notice that the costs and the man hours go up. Choosing a reliable material that can help you reduce your maintenance costs will not only save you money, but the materials will essentially pay for themselves after a few years.
Keep Privacy in Mind
Privacy is always an important factor when it comes to restrooms. Most toilet partitions leave certain areas exposed through door gaps and open spaces at the tops and bottoms of the stall. These sightlines can effectively be avoided by using more privacy-oriented toilet partitions.
Using HDPE Plastic Partitions
When it’s time to get serious about getting the right partitions for your school, HDPE plastic is always a reliable material to use. This solid plastic provides a more durable structure that can stand up to humidity, moisture, and graffiti. There are plenty of styles and options that can be customized to fit the décor of your school’s restroom. HDPE plastic partitions are guaranteed to last for up to 25 years, which saves you on replacement costs. You can rest easy knowing that you’ll have reliable, durable, cost-effective, and sustainable toilet partitions in your restroom.
When it’s time to consider new toilet partitions, go with an option that will not only exceed your expectations, but one that will last you the years. Want to learn more about HDPE toilet partitions and styles? Check out this FREE eBook, Choosing Bathroom Materials¸ from your friends at Scranton Products.


 You may not really take the time to consider the variety of materials that can be used as toilet partitions. However, reviewing all of your options can allow you to make the best choice for your facility. Most toilet partitions are made from plastic with an inner core made from kraft paper or cardboard. Materials like Phenolic, Baked Enamel, and Plastic Laminate may look nice in your restroom, but they may be left vulnerable to the moisture and humidity in your restroom. The inner core will absorb the moisture, and over time, it’ll sprout mold, leading to a pungent odor and a substantial problem to solve.
You may not really take the time to consider the variety of materials that can be used as toilet partitions. However, reviewing all of your options can allow you to make the best choice for your facility. Most toilet partitions are made from plastic with an inner core made from kraft paper or cardboard. Materials like Phenolic, Baked Enamel, and Plastic Laminate may look nice in your restroom, but they may be left vulnerable to the moisture and humidity in your restroom. The inner core will absorb the moisture, and over time, it’ll sprout mold, leading to a pungent odor and a substantial problem to solve. A Material That Lasts
A Material That Lasts Get started by looking for the question(s) that’s most relevant to you so you can learn the answer!
Get started by looking for the question(s) that’s most relevant to you so you can learn the answer! According to the Department of Justice ADA Title III regulations, there are four major priorities to follow to ensure that you’re following the law and ensuring that your facility is
According to the Department of Justice ADA Title III regulations, there are four major priorities to follow to ensure that you’re following the law and ensuring that your facility is