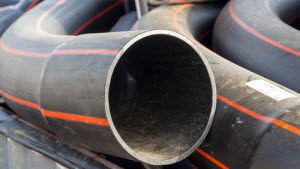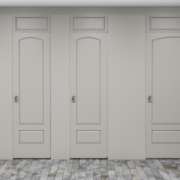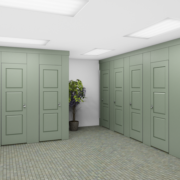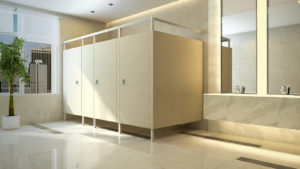Potty politics have made their way into the national spotlight once again, and this time, they’re focusing on gender neutrality. As the debate heats up on both sides, architects and contractors are starting to weigh in on how gender-neutral bathrooms might affect the overall design of a facility. Two primary concerns when it comes to any bathroom, gender neutral or otherwise, are security and safety.
Below, we review some of the important architectural considerations suggested for designing a gender-neutral bathroom.
[NOTE: The views and opinions expressed in this post are those of private architects and contractors and don’t necessarily reflect the views and opinions of Scranton Products, its employees, or its partners.]
A Focus on Bathroom Privacy
The more privacy a bathroom offers, the better in terms of promoting a welcoming environment. Well-designed partitions between urinals in a men’s restroom, for example, are one traditional privacy solution. But with gender-neutral bathrooms on the rise, it might be time for architects to take a fresh look at how their designs are helping users feel safe.
One solution is to simply add more stalls and do away with urinals. Handicap-accessible bathrooms and toilets, after all, can accommodate any user, including those with disabilities. Plus, having bathroom stalls with a lockable door gives users an extra level of privacy and security.
Added Security for Gender-Neutral Bathrooms
For optimal security, some designers have suggested only installing single-user restrooms. These gender-neutral bathrooms would have room for only one user at a time and provide a lockable door for additional security.
While this solution may be sound in theory, actual implementation may provide a few complications. For one, allowing only one user at a time means that a queue would form outside the door if more than one user needed to use the restroom.
In an effort to solve this problem and to meet local building requirements, it may be necessary to install multiple single-user restrooms to accommodate your guests.
Additionally, experts agree that a lockable door leading into the restroom can both provide and be a threat to the safety of the user. For example, the door could be used to trap someone inside or to hide the noise of a fight or bullying.
An alternative to the bathroom door is something commonly referred to as a labyrinth entrance. This entrance type features a winding hallway to provide privacy without the need for a physical door. This method also makes the bathroom more hygienic.
While some architects have embraced the removal of urinals and the installation of multiple stalls, others have criticized the solution, citing that adding more bathroom partitions could be costly, given their need to be resilient to threats commonly found in restrooms (e.g., rust, mildew, bacteria).
High-density polyethylene (HDPE) offers cost-conscious builders a possible solution thanks to its resistance to all these factors, including dents and graffiti. HDPE, a heavy-duty plastic, can be used for bathroom partitions, vanities, and lockers.
While it’s still too soon to say what legislation may require for gender-neutral bathrooms, many businesses and architects have taken the initiative to add a single-user bathroom in addition to the men’s and women’s restrooms. This single-user restroom doubles as a family restroom and can easily accommodate any user.
For more information on bathroom design, download our free eBook Restroom Design for Commercial Facilities.

 We’ll gladly show you what makes HDPE sustainable and why you’d benefit greatly by using it in your next renovation or remodel project.
We’ll gladly show you what makes HDPE sustainable and why you’d benefit greatly by using it in your next renovation or remodel project. One of the biggest advantages that HDPE brings to your facility is through helping your air quality. HDPE is impervious to humidity and moisture, which can be abundant in areas like the restroom or locker rooms. Most plastic and metal partitions or storage compartments located in an environment with constant moisture will not only begin to wear, but they also run the risk of growing mold. Because of HDPE’s solid plastic construction, mold won’t find a way to grow, allowing HDPE to remain unaffected and helping to
One of the biggest advantages that HDPE brings to your facility is through helping your air quality. HDPE is impervious to humidity and moisture, which can be abundant in areas like the restroom or locker rooms. Most plastic and metal partitions or storage compartments located in an environment with constant moisture will not only begin to wear, but they also run the risk of growing mold. Because of HDPE’s solid plastic construction, mold won’t find a way to grow, allowing HDPE to remain unaffected and helping to 




 Another major benefit to utilizing a sustainable material like HDPE plastic is that this material doesn’t require any painting. If graffiti somehow shows up, your first instinct is to get a paint match to cover over the drawing; however, with HDPE, you can simply wipe away the marker or spray paint. Since HDPE is non-absorbent, you don’t have to buy additional paint and perform any touch-ups. Due to the lack of repainting, you won’t be exposing your restroom, or its occupants, to the harmful VOC (volatile organic compounds) that are present in most paints.
Another major benefit to utilizing a sustainable material like HDPE plastic is that this material doesn’t require any painting. If graffiti somehow shows up, your first instinct is to get a paint match to cover over the drawing; however, with HDPE, you can simply wipe away the marker or spray paint. Since HDPE is non-absorbent, you don’t have to buy additional paint and perform any touch-ups. Due to the lack of repainting, you won’t be exposing your restroom, or its occupants, to the harmful VOC (volatile organic compounds) that are present in most paints.