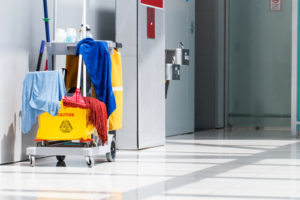Leadership in Energy and Environmental Design (LEED) has become the standard for green building certifications. Their in-depth program looks at a facility from the planning stage all the way through everyday operation. It’s no secret that LEED certified buildings enjoy lower energy costs and other savings, which is why so many businesses are now interested in having a green-friendly building.
One of the best ways to earn certification is by choosing LEED certified green building materials. These materials are taken into consideration when a building is being scored for certification.
In this post, we’ll take a closer look at some of the benefits of choosing LEED certified materials.
LEED Certified Buildings Are More Attractive to Buyers
If you’re in the business of commercial real estate, you know just how popular green buildings have become. Facility owners and administrators are drawn to the potential energy savings as well as the positive environmental impact that sustainable design offers. Using LEED certified building materials can help your building be more attractive to buyers interested in an eco-friendly facility.
For more information, download our FREE eBook Sustainable Building Products: How to Make Your Facility Eco-Friendly from Top to Bottom.
Better Indoor Environment for Staff and Guests
Certain materials can be harmful and contribute to poor indoor air quality (IAQ). Poor IAQ has been tied to low attendance, illness, and other negative effects. Materials that are certified by LEED are approved for having low volatile organic compound (VOC) emissions. These emissions can be anything from dust particles to harmful fumes from heavy-duty paints.
By using these materials in your facility, you can improve the health of your staff, improve productivity, and reduce the rate of absenteeism.
Energy Efficiency = Potential Savings Each Year
One of the biggest draws of LEED materials is their ability to reduce a building’s energy and water consumption. This, in turn, can reduce the annual cost of operations, which means more money in the pockets of building owners, their projects, and their teams. But how exactly do these materials cause a drop in energy use?
Low-flow toilets, for example, use a fraction of the water with each flush as traditional toilets. Similarly, low-flow faucets help to reduce the amount of water wasted when guests wash their hands.
Meanwhile, materials like HDPE bathroom partitions can help to reduce the water, chemicals, and energy needed to clean the bathroom because the material resists graffiti, bacteria, and other concerns. Being easy to clean is a great benefit of the material in addition to its low maintenance needs.
Easier to Build and Sell
According to the US Green Building Council, “Green homes sell at higher prices and faster than comparable, conventional homes.” That’s about all the incentive that most designers need to shoot for LEED certification with their next build. Not only that, but the group also found that the cost to build one green home usually matched or was less than that of a conventional home. So as you can see, there are plenty of reasons to choose LEED certified green building materials.





