When you’re considering renovating your facility’s restroom, there’s a lot of factors that you need to consider to bring your restroom into the next level. You’ll want to create a unique experience for each occupant with a few design implementations, and, of course, the right materials. One major factor to consider is your toilet partitions. There are plenty of materials out there that can do the job, but you’ll want to find something that’s stylish, sustainable, and long-lasting. 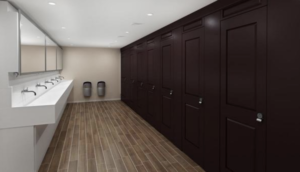
You may want to consider the HDPE plastic Aria Partitions® from Scranton Products.
Consider the Style
You may be thinking that a bathroom doesn’t need a lot of style, but you’d be surprised how the occupants feel. Most commercial facility restrooms lack certain pomp and frills, but you don’t have to use those as your touchstone. Instead, make the restroom unique and inspiring. Aria Partitions™ are sleek and stylish, and available in seven different panel designs, 17 different door designs, and 27 unique colors and textures, allowing you the opportunity to customize your bathroom’s appearance.
Improve the Privacy & Comfort
One of the major advantages that Aria Partitions have is that they offer higher privacy. The hinges are designed in a way that reduces the sightlines, leaving no open spaces between the door and the frame. There’s no open space above or below, resulting in the utmost privacy for the occupant. Due to the customizable options, you can easily design your restroom to offer exceptional comfort and privacy.
Thinking Long-Term
When you’re embarking on a renovation project, you’ll want to think long-term and utilize the materials that will last. Aria Partitions™ are made from HDPE (high-density polyethylene), which is a solid plastic. It’s 100% recyclable, and even made from recycled materials, making it a sustainable option for your restroom. 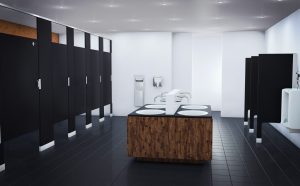
This solid plastic is highly durable and resistant to the elements. It can take several hits without showing any surface damage in the form of dents, cracks, or scratches. It’s not absorbent, so it won’t soak up any moisture that would normally degrade other partitions. Lastly, it’s impervious to graffiti, and any sign of unwanted artwork can be easily wiped away. You won’t have to repaint these partitions because their solid color will last.
Less Maintenance for You
One thing that facility managers can agree on is their distaste for repetitive restroom maintenance. Most commercial bathrooms require vigorous cleaning, as well as fixing the partitions, whether it’s loose screws and hinges, or even graffiti that needs to be painted over. Aria Partitions™ and HDPE plastic are very low maintenance. They just require light cleaning. You won’t have to worry about fixing the hinges or replacing the screws. You won’t even have to replace them because they’re one of the most durable choices on the market.
Choosing Aria Partitions™ for your commercial facility’s restroom is a smart choice for a variety of reasons. They provide the utmost privacy, they’re strong and durable, they’re stylish and sophisticated, and they can last the years. Do you want to learn more about Aria Partitions™ and how you can configure them to bring your restroom to the next level? Learn more about Aria Partitions™ from your friends at Scranton Products.

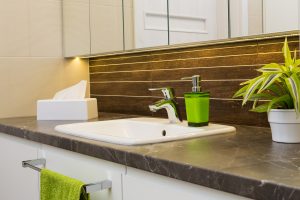 You’ll be able to spot mold sprouting in the corners of your bathroom, but that’s not the only place it can grow. Often, mold begins to sprout inside
You’ll be able to spot mold sprouting in the corners of your bathroom, but that’s not the only place it can grow. Often, mold begins to sprout inside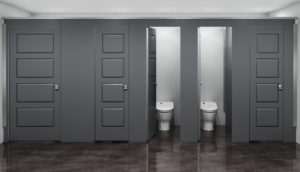 products that have helped them cut costs on maintenance and increase occupant productivity and happiness. While many of our products have made facility managers happy, we’re set to raise the expectations by giving you a peek at our new Aria Partitions™.
products that have helped them cut costs on maintenance and increase occupant productivity and happiness. While many of our products have made facility managers happy, we’re set to raise the expectations by giving you a peek at our new Aria Partitions™.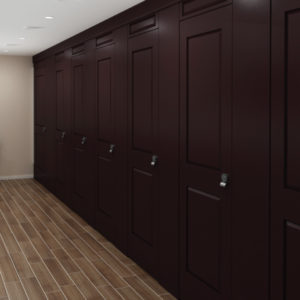
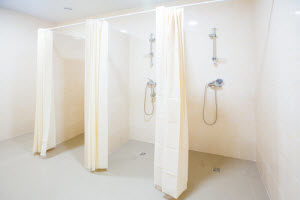 Get started by looking for the question(s) that’s most relevant to you so you can learn the answer!
Get started by looking for the question(s) that’s most relevant to you so you can learn the answer! According to the Department of Justice ADA Title III regulations, there are four major priorities to follow to ensure that you’re following the law and ensuring that your facility is
According to the Department of Justice ADA Title III regulations, there are four major priorities to follow to ensure that you’re following the law and ensuring that your facility is